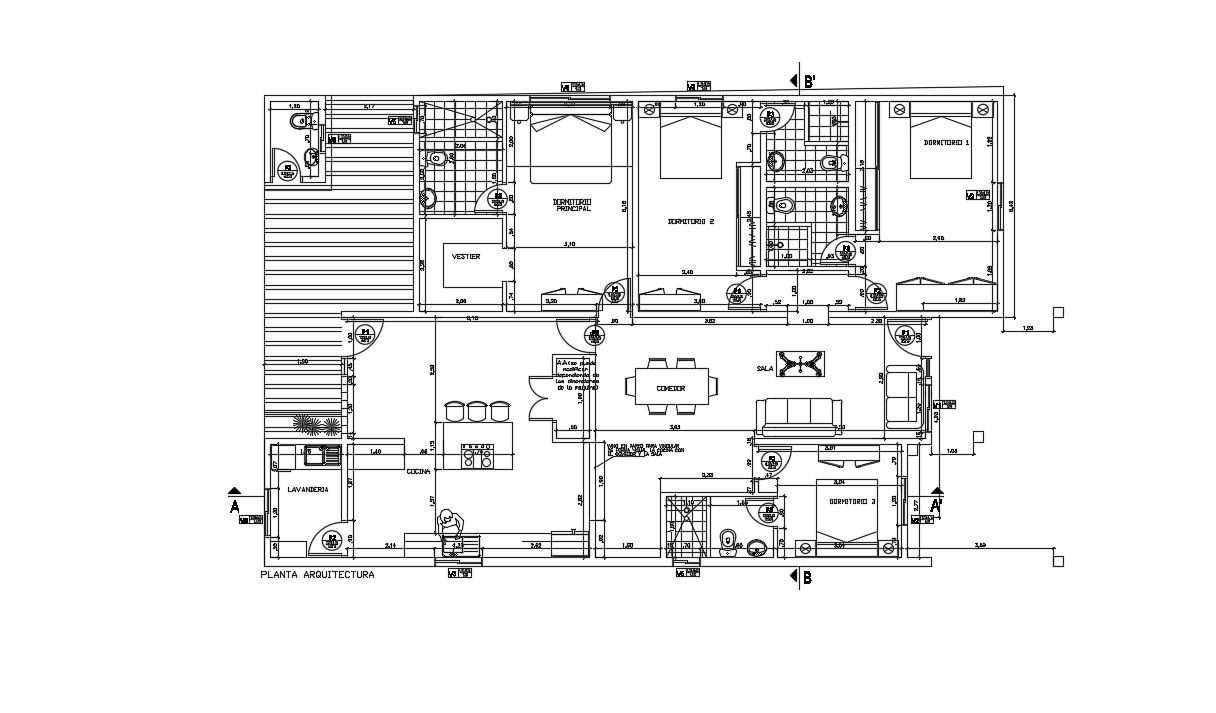Modern Bungalow Floor Plans In AutoCAD File
Description
Modern Bungalow Floor Plans In AutoCAD File details in a layout plan elevation details, kitchen, children room , living room , Modern Bungalow Floor Plans In AutoCAD File
Uploaded by:
helly
panchal
