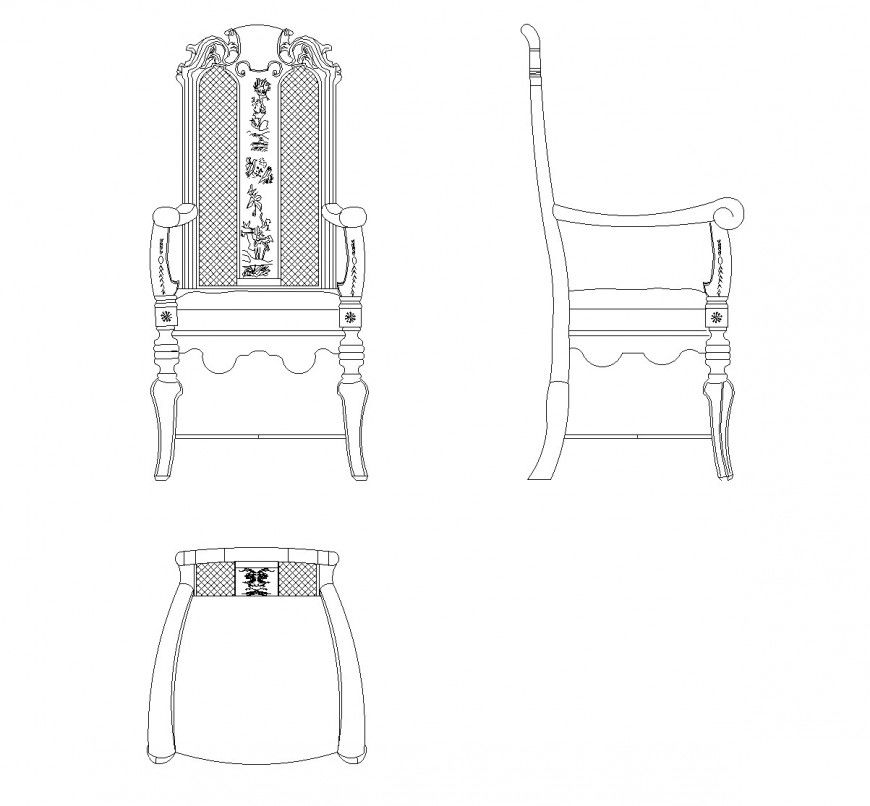Detail of Flower design chair plan layout file
Description
Detail of Flower design chair plan layout file, front elevation detail, side elevation detail, top view detail, etc.
File Type:
DWG
File Size:
1.3 MB
Category::
Dwg Cad Blocks
Sub Category::
Cad Logo And Symbol Block
type:
Gold
Uploaded by:
Eiz
Luna
