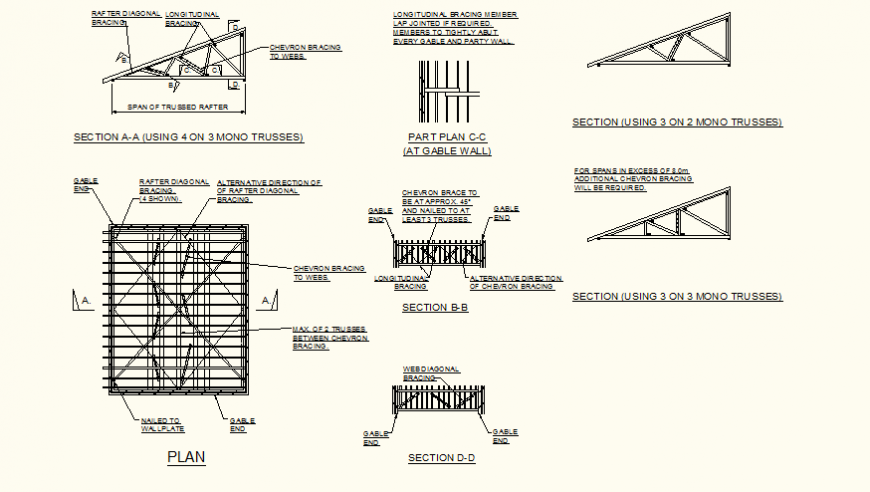Bracing detail for rafters layout file
Description
Bracing detail for rafters layout file, section line detail, plan view detail, section A-A detail, naming detail, section B-B detail, section C-c detail, section D-D detail, nut bolt detail, etc.
Uploaded by:
Eiz
Luna
