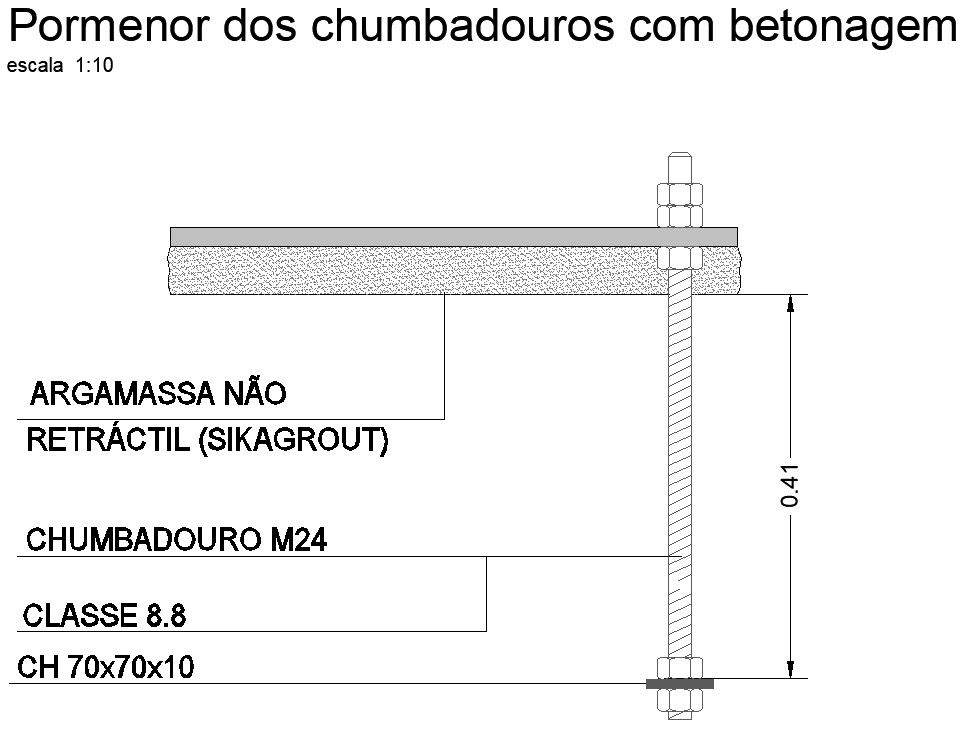Detail of anchor bolts with concreting drawing
Description
Detail of anchor bolts with concreting drawing is given in this AutoCAD file. 70x70x10mm channel section is provided. For more details download the AutoCAD drawing file from our website.
Uploaded by:
