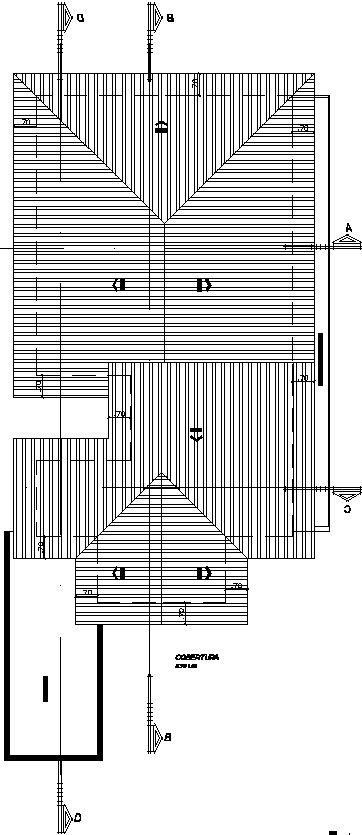Roof plan of house with detailing
Description
This architectural drawing is Roof plan of house with detailing. Roof, covering of the top of a building, serving to protect against rain, snow, sunlight, wind, and extremes of temperature. For more details and information download the drawing file.
Uploaded by:
viddhi
chajjed
