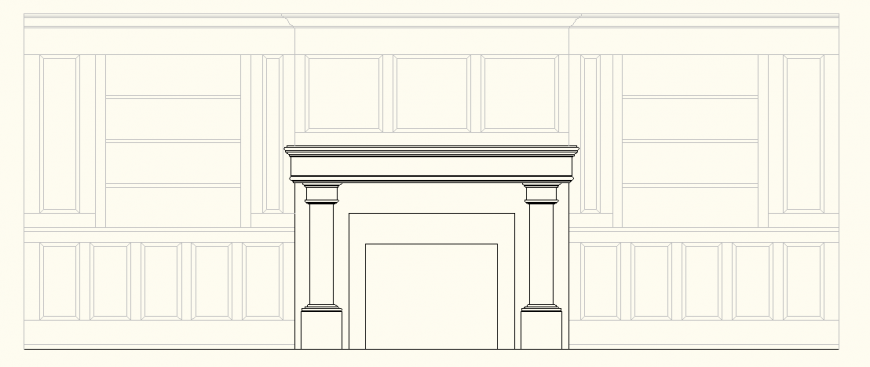Fireplace detail plan and elevation autocad file
Description
Fireplace detail plan and elevation autocad file, front elevation detail, etc.
File Type:
DWG
File Size:
196 KB
Category::
Dwg Cad Blocks
Sub Category::
Cad Logo And Symbol Block
type:
Gold
Uploaded by:
Eiz
Luna
