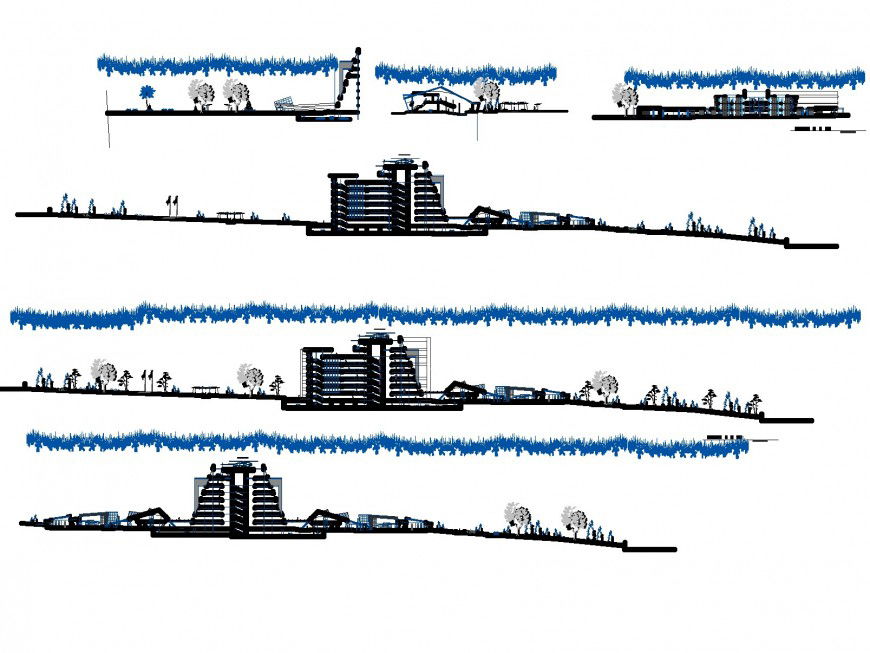Section Moquegua plan dwg file
Description
Section Moquegua plan dwg file, section A-A’ detail, section B-B’ detail, section C-C’ detail, landscaping detail in tree and plant detail, stair section detail, roof section detail, etc.
Uploaded by:
Eiz
Luna

