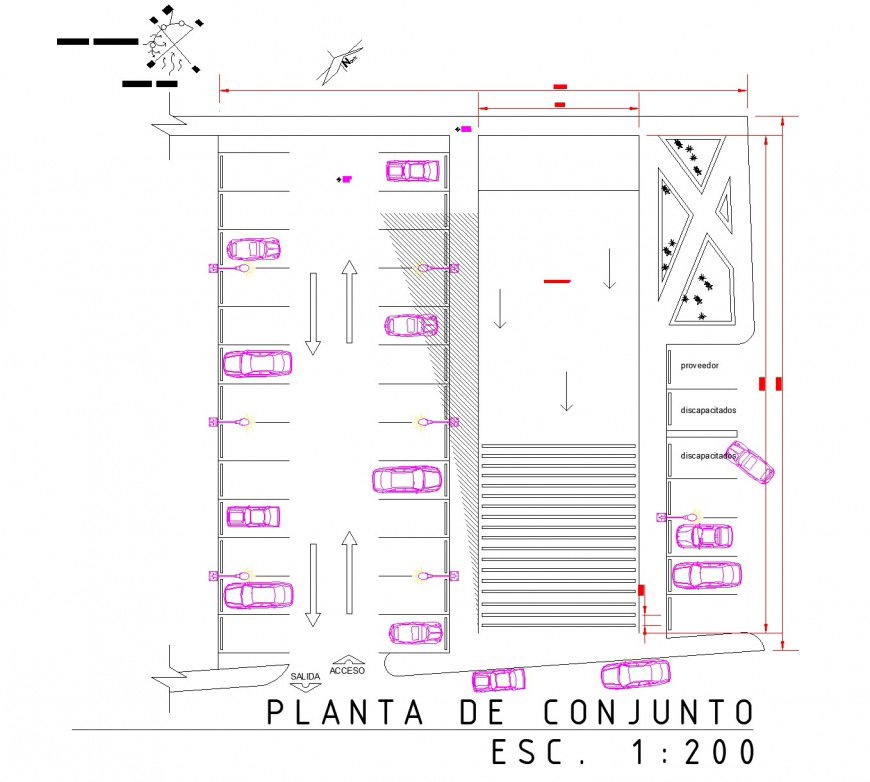Car parking commercial building basement plan autocad file
Description
Car parking commercial building basement plan autocad file, north direction detail, naming detail, dimension detail, landscaping detail in tree and plant detail, etc.
Uploaded by:
Eiz
Luna
