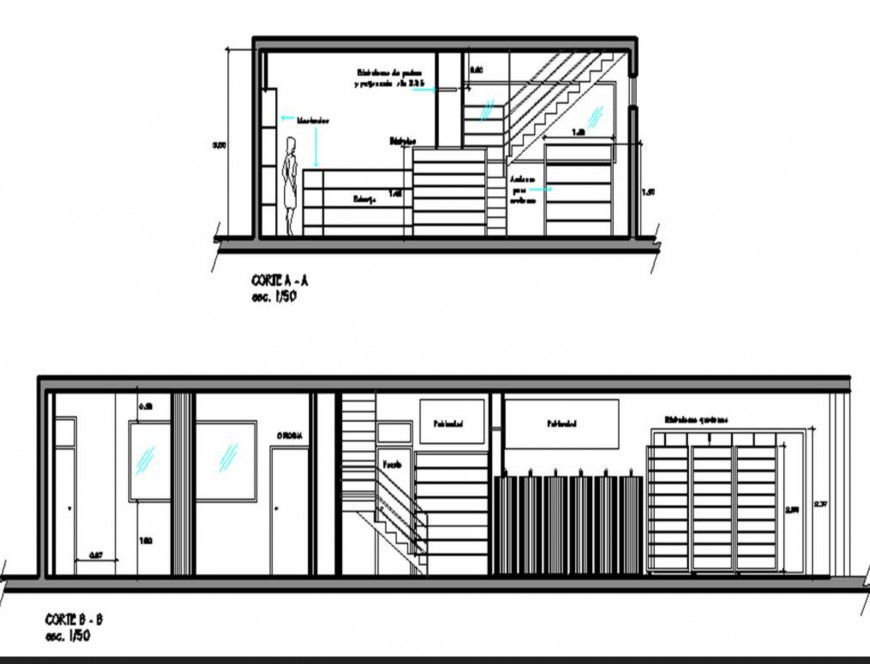Section leather materials shop shoes dwg file
Description
Section leather materials shop shoes dwg file, section A-A’ detail, section B-B’ detail, dimension detail, naming detail, stair section detail, furniture detail in door, window, table and chair detail, cub board detail, etc.
Uploaded by:
Eiz
Luna
