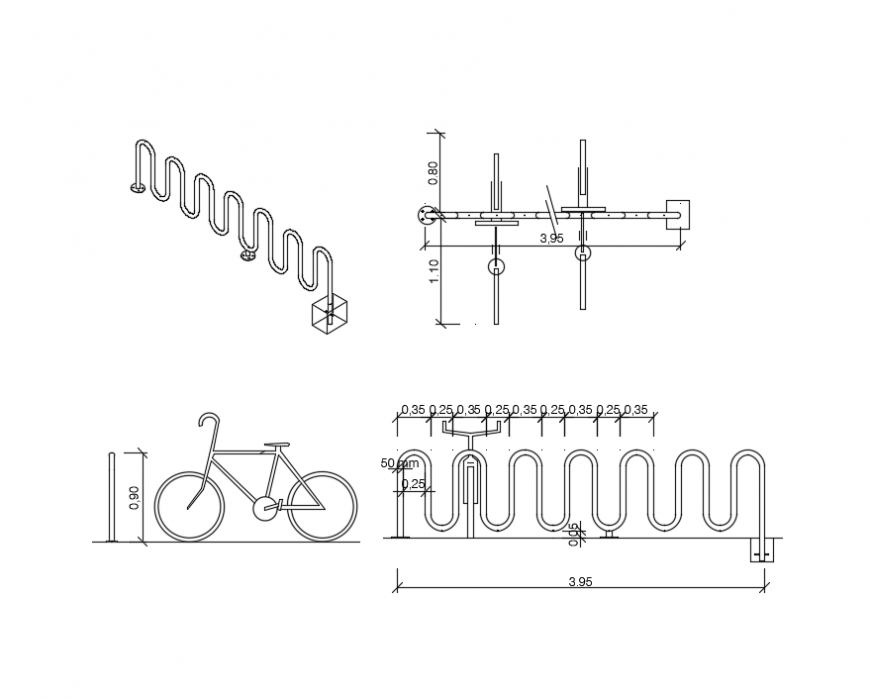Bike storage rack structure cad drawing details dwg file
Description
Bike storage rack cad drawing details that includes a detailed view of parking space, bike view, dimensions, rack place, measures and much more of rack details.
Uploaded by:
Eiz
Luna

