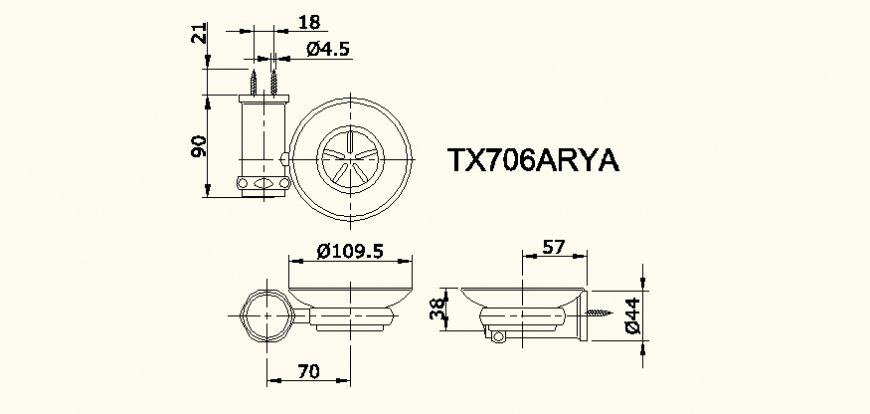Top view of English modern toilet detail elevation dwg file
Description
Top view of english modern toilet detail elevation dwg file, dimension detail, center line dteail, side elevation detail, flush tank detail, etc.
File Type:
DWG
File Size:
38 KB
Category::
Interior Design
Sub Category::
Bathroom Interior Design
type:
Gold
Uploaded by:
Eiz
Luna
