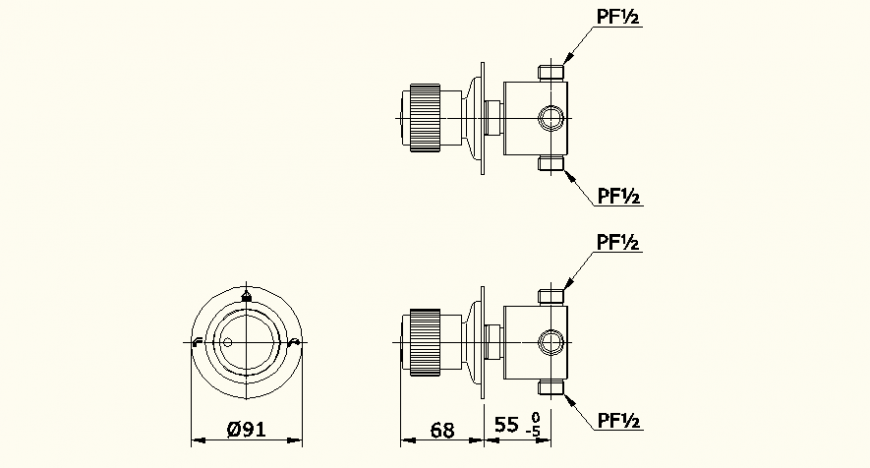Sink detail elevation autocad file
Description
Sink detail elevation an plan autocad file, dimension detail, hathcing detail, center line detail, side elevation detail, top view detail, etc.
File Type:
DWG
File Size:
36 KB
Category::
Interior Design
Sub Category::
Bathroom Interior Design
type:
Gold
Uploaded by:
Eiz
Luna
