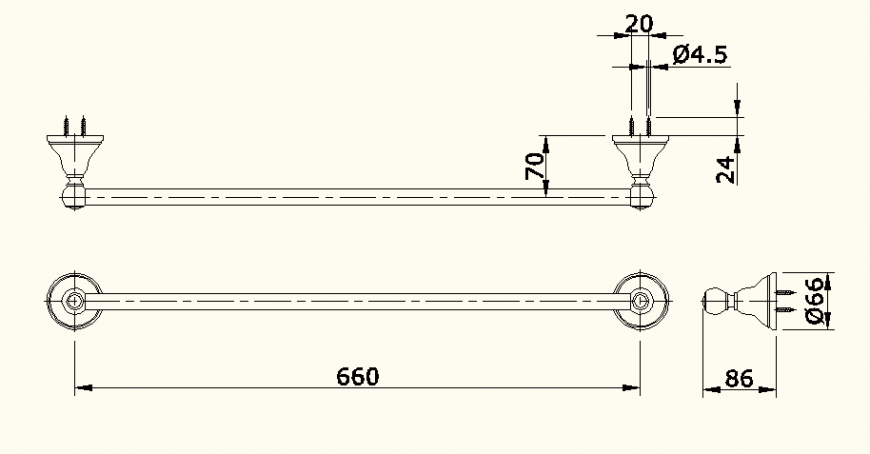Piping system detail elevation layout file
Description
Piping system detail elevation layout file, diemsnion detail, center line detail, hatching detail, side elevation detail, top view detail, etc.
File Type:
DWG
File Size:
35 KB
Category::
Dwg Cad Blocks
Sub Category::
Sanitary CAD Blocks And Model
type:
Gold
Uploaded by:
Eiz
Luna
