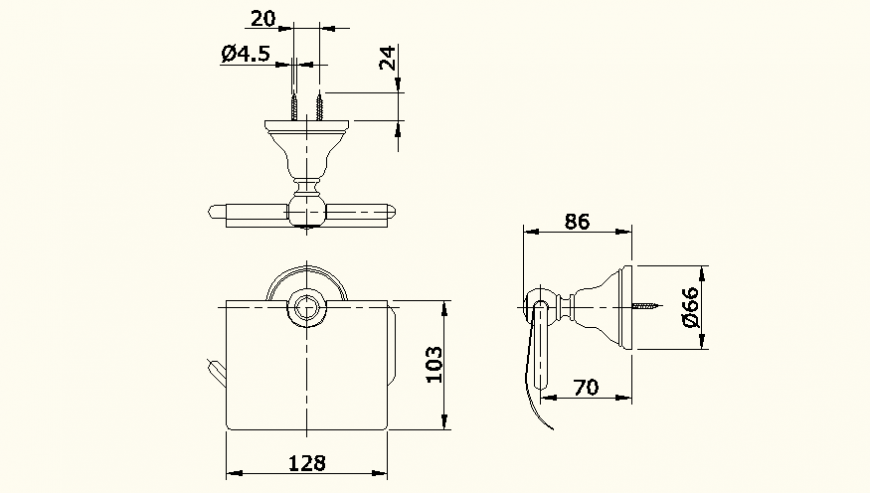Shower system detail elevation and plan layout file
Description
Shower system detail elevation and plan layout file, top view detail, diemnsion detail, side elevation detail, center line detail, etc.
File Type:
DWG
File Size:
36 KB
Category::
Interior Design
Sub Category::
Bathroom Interior Design
type:
Gold
Uploaded by:
Eiz
Luna

