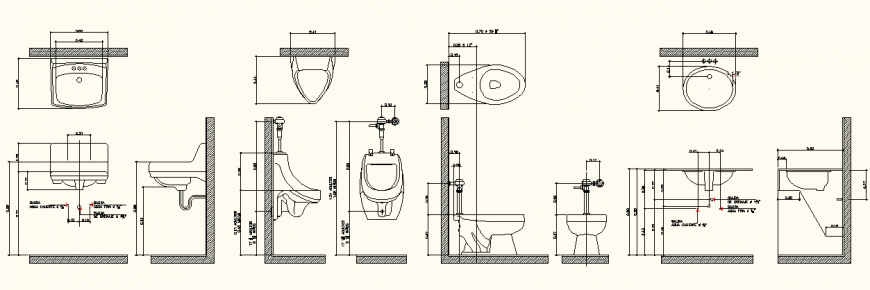Toilet and sink detail elevation sanitary system dwg file
Description
Toilet and sink detail elevation sanitary system dwg file, top view detail, side elevation detail, dimension dteail, hatching detail, front eleavtion dteail, etc.
File Type:
DWG
File Size:
166 KB
Category::
Interior Design
Sub Category::
Bathroom Interior Design
type:
Gold
Uploaded by:
Eiz
Luna
