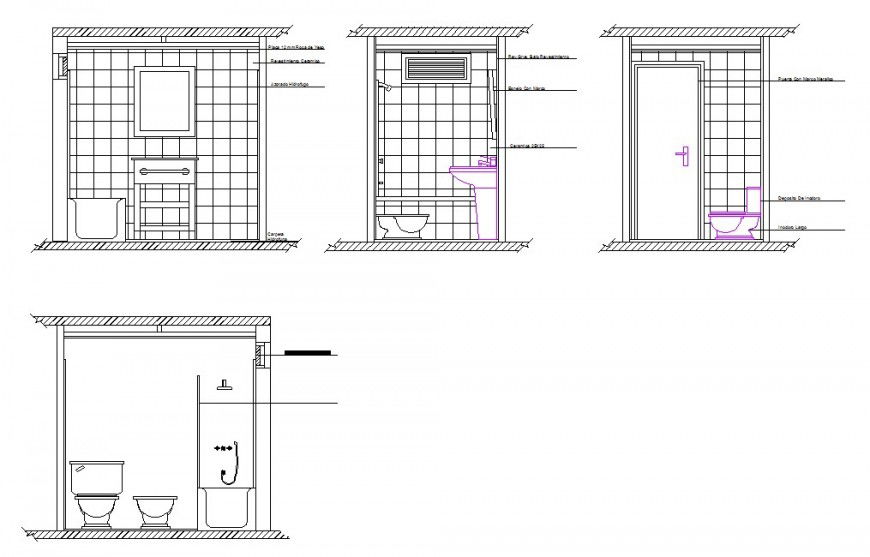Bathroom sectional elevation design
Description
Bathroom elevation design dwg file, here there is wc detailing with dimensions, plumbing and piping details and bathroom vanity unit and mirror with ventilation and tiles detail in auto cad format
File Type:
DWG
File Size:
67 KB
Category::
Interior Design
Sub Category::
Bathroom Interior Design
type:
Gold
Uploaded by:
Eiz
Luna
