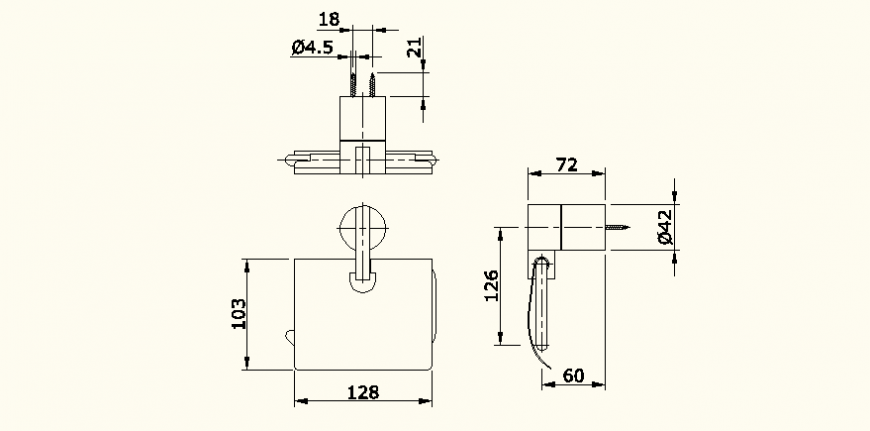Shower bathing system detail elevation dwg file
Description
Shower bathing system detail elevation dwg file, diemnsion detail, center line detail, side elevation detail, side elevation detail, hathcing detail, etc.
File Type:
DWG
File Size:
33 KB
Category::
Dwg Cad Blocks
Sub Category::
Sanitary CAD Blocks And Model
type:
Gold
Uploaded by:
Eiz
Luna

