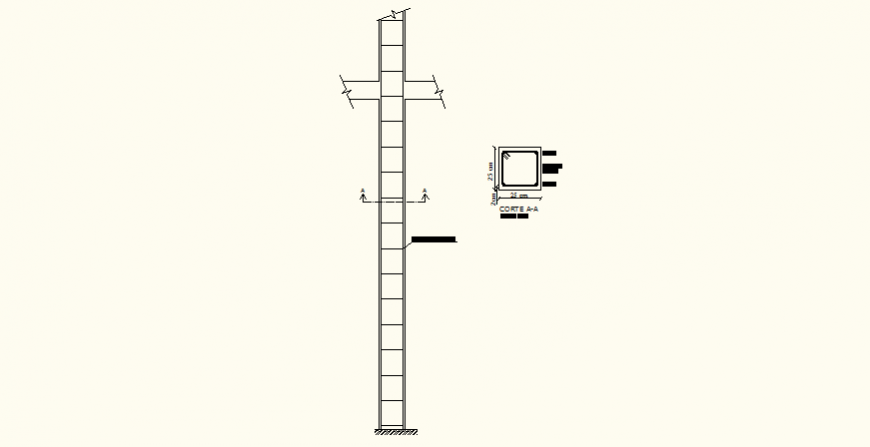Structural plant column detail elevation autocad file
Description
Structural plant column detail elevation autocad file, cut out detail, reinforcement detail, dimension detaill, section A-A detail, section line detail, hook detail, cover detail, etc.
Uploaded by:
Eiz
Luna
