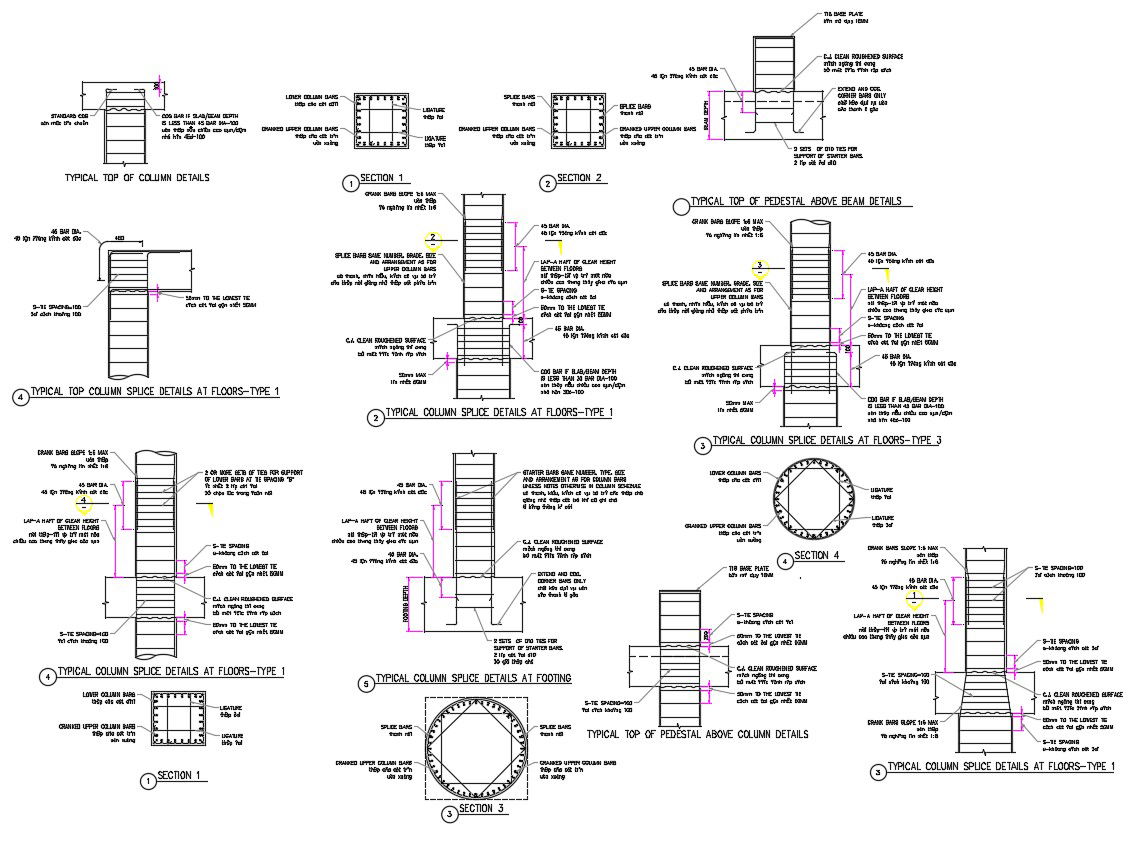RCC Column Footing Design CAD structural block file
Description
Construction details of RCC column reinforcement curtailment details along with beam structure details, column footing details, steel bars details, and other units details download CAD drawing.

Uploaded by:
akansha
ghatge

