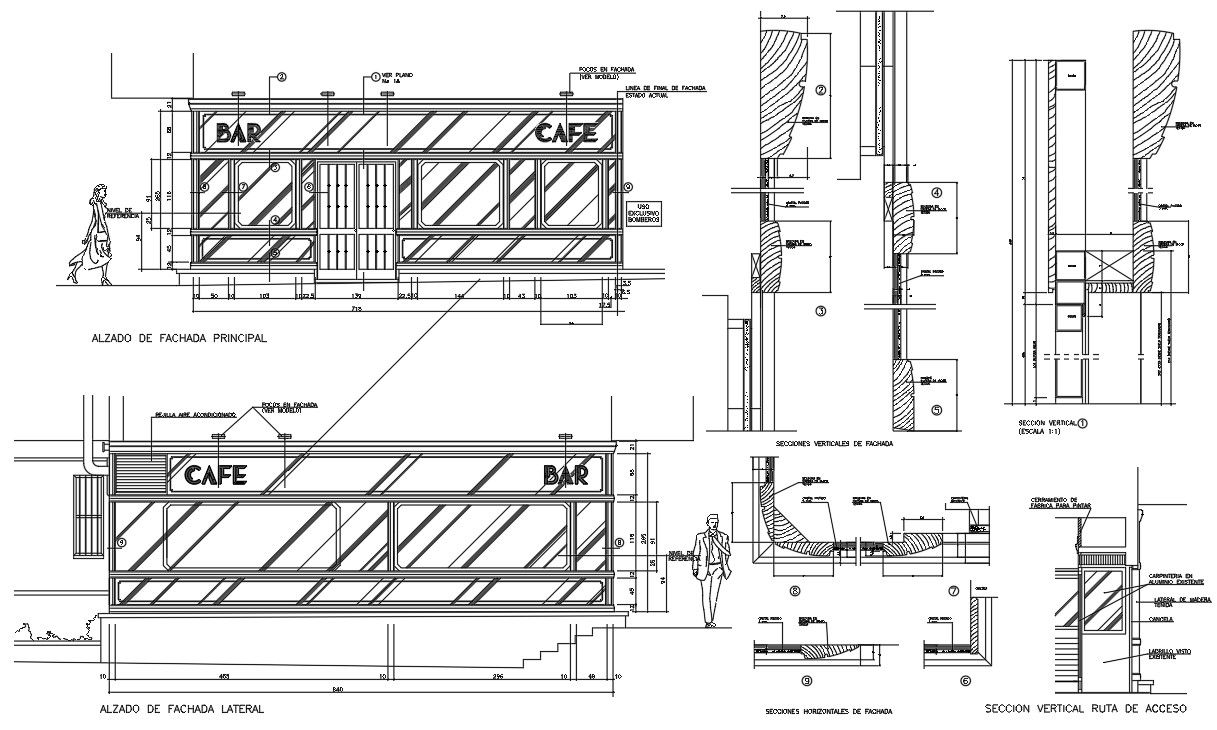Coffee bar details
Description
Coffee bar details provide in a elevation plan, spotlight on crane, wall factory to paint, wooden details, , Coffee bar design draw in autocad format,
File Type:
Autocad
File Size:
187 KB
Category::
Architecture
Sub Category::
Hotels and Restaurants
type:
Gold
Uploaded by:
helly
panchal
