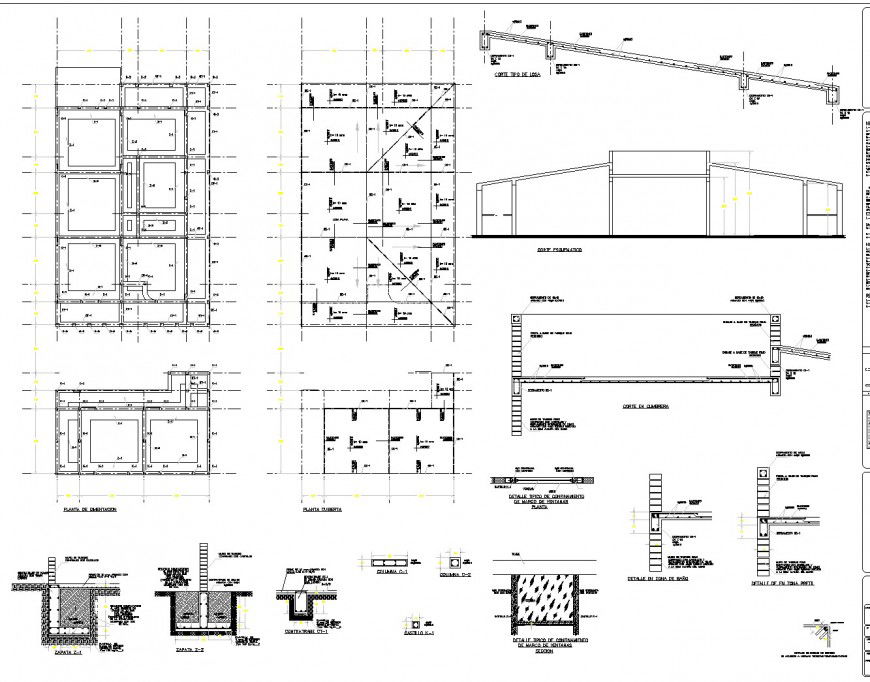Structural project cottage plan layout file
Description
Structural project cottage plan layout file, foundation section detail, dimension detail, naming detail, hidden line detail, reinforcement detail, bolt nut detail, hatching detail, brick wall detail, etc.
Uploaded by:
Eiz
Luna

