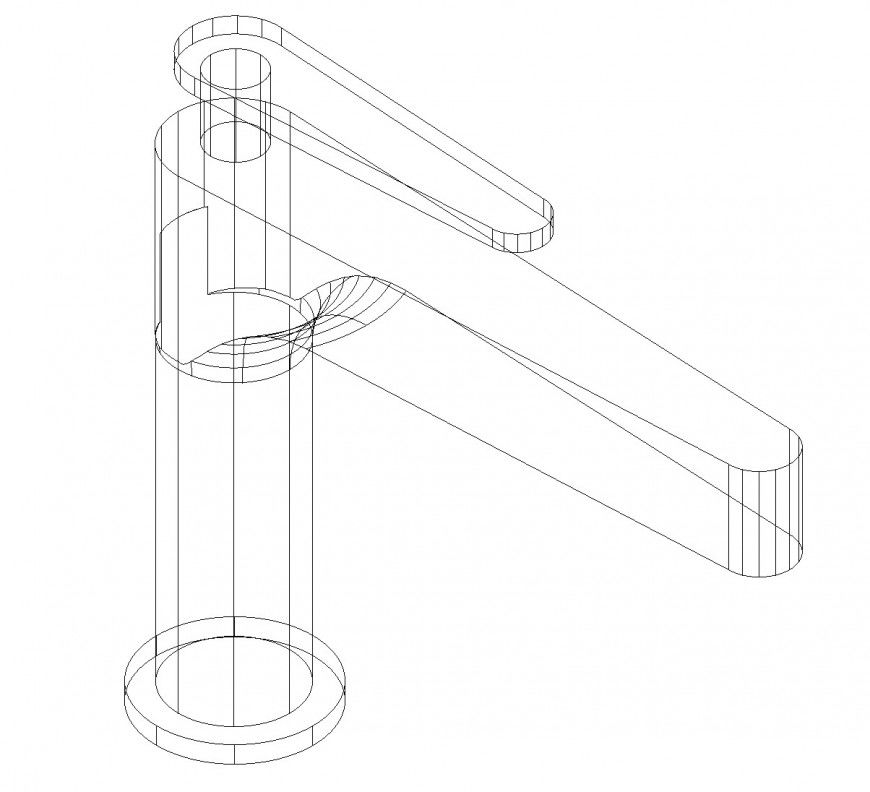Single lever plan autocad file
Description
Single lever plan autocad file, front elevation detail, bolt nut detail, etc.
File Type:
DWG
File Size:
61 KB
Category::
Dwg Cad Blocks
Sub Category::
Cad Logo And Symbol Block
type:
Gold
Uploaded by:
Eiz
Luna
