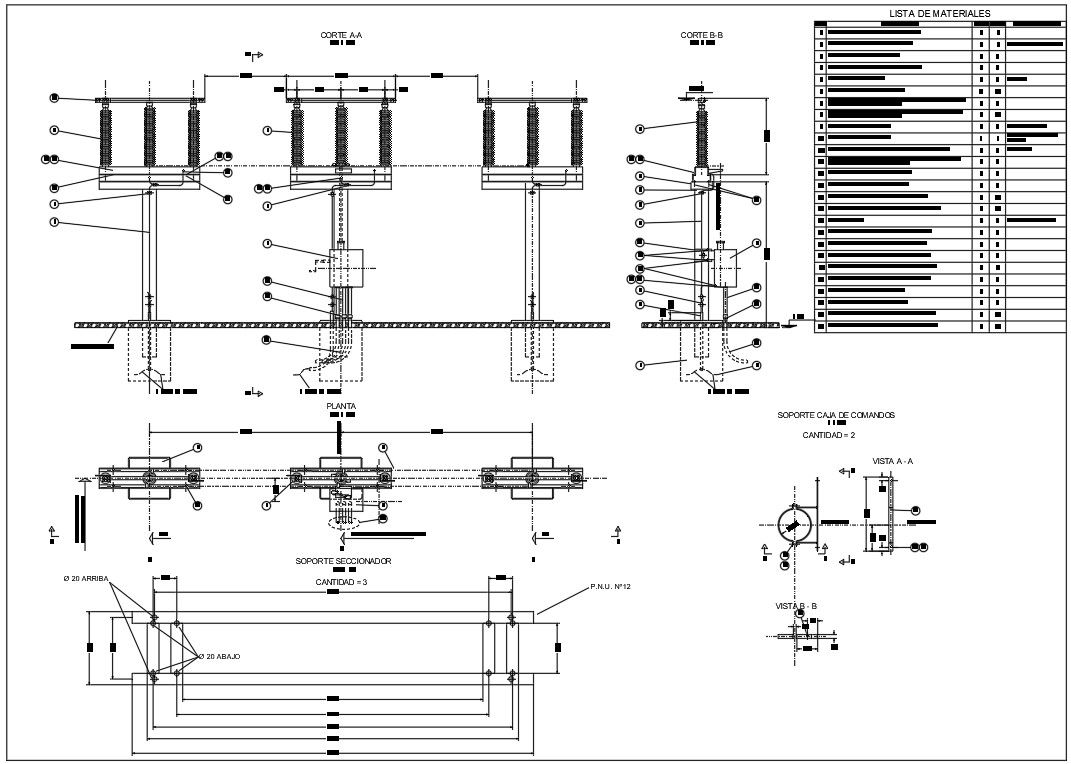Electrical details
Description
Electrical details in a plant, switch bracket, box support command, quantity, view, Electrical design draw in autocad format.
File Type:
Autocad
File Size:
126 KB
Category::
Electrical
Sub Category::
Architecture Electrical Plans
type:
Gold
Uploaded by:
helly
panchal
