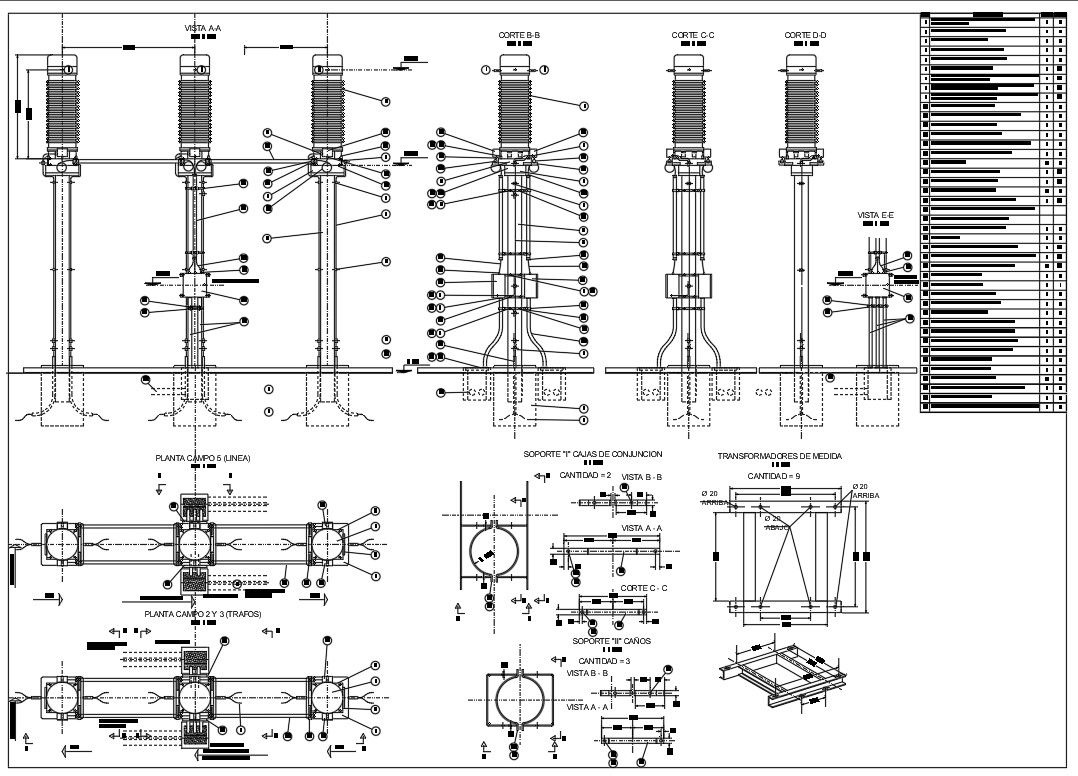Electrical Design Layout Drawing in AutoCAD DWG File
Description
Electrical details in a transformers, support conjunction boxes, pant field, beach chamber, work plan under, conjunction, Electrical design draw in autocad format.
File Type:
Autocad
File Size:
157 KB
Category::
Electrical
Sub Category::
Architecture Electrical Plans
type:
Gold
Uploaded by:
helly
panchal
