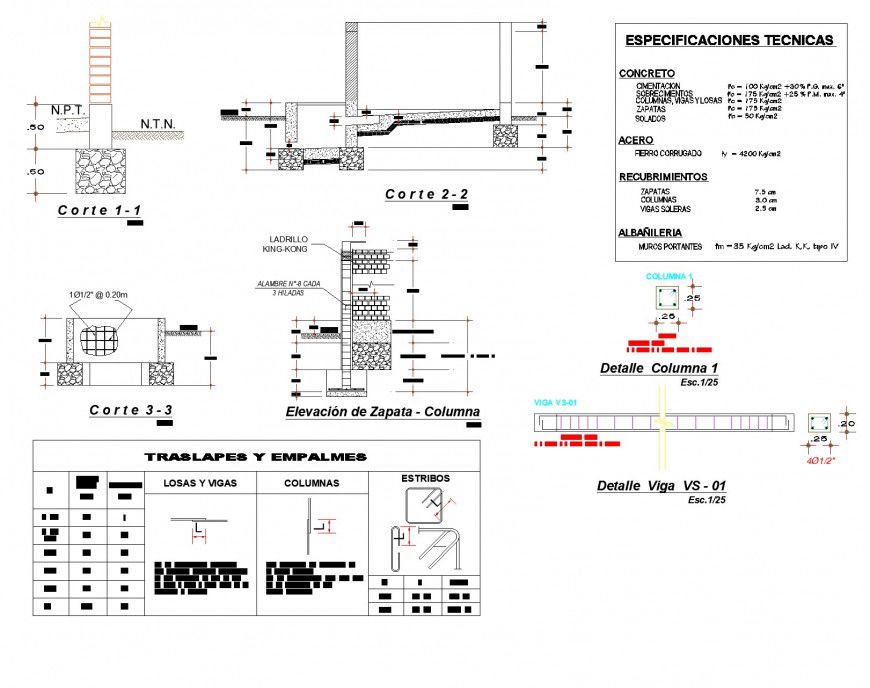Stereo scopic section plan autocad file
Description
Stereo scopic section plan autocad file, table specification detail, dimension detail, naming detail, reinforcement detail, bolt nut detail, stone detail, anchor detail, scale 1:25 detail, beam section detail, column section detail, etc.
Uploaded by:
Eiz
Luna

