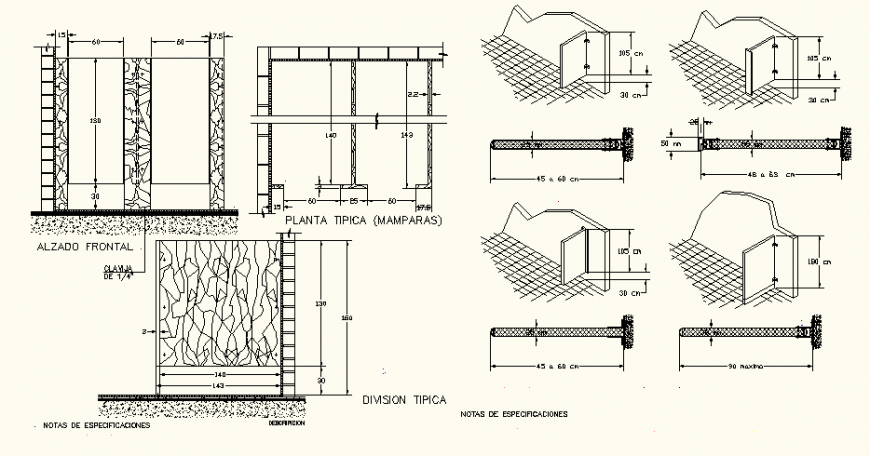Joint connection detail elevation layout files
Description
Joint connection detail elevation layout files, dimension detail, hatching detail, isometric view detail, naming detail, concreting detail, cut out detail, steel strip detail, nut bolt detail, etc.
Uploaded by:
Eiz
Luna

