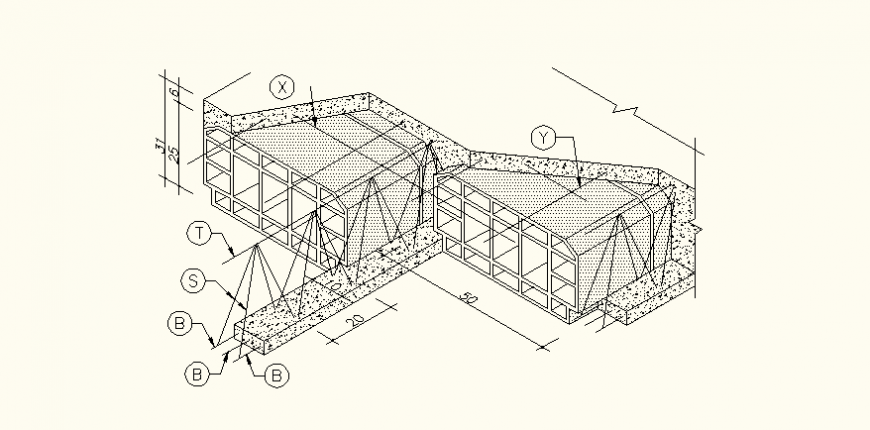Window section detail elevation layout file
Description
Window section detail elevation layout file, concreting detail, diemension detail, glass detail, isometric view detail, cut out detail,numbering detail, etc
File Type:
DWG
File Size:
240 KB
Category::
Dwg Cad Blocks
Sub Category::
Windows And Doors Dwg Blocks
type:
Gold
Uploaded by:
Eiz
Luna

