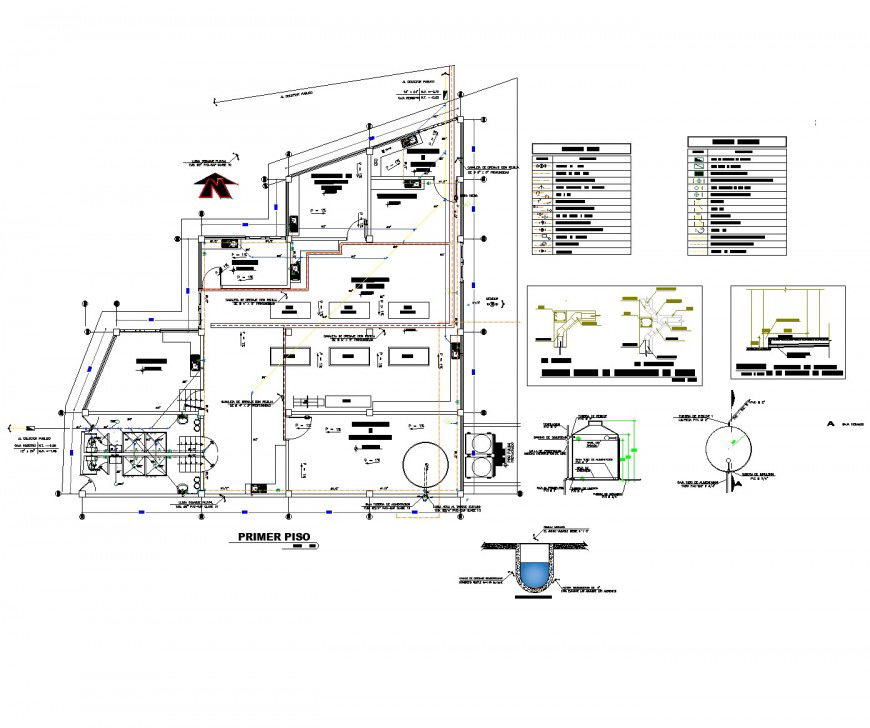Triumph lacteal plant plan dwg file
Description
Triumph lacteal plant plan dwg file, section line detail, centre line detail, dimension detail, naming detail, tank section detail, legend detail, furniture detail in door and window detail, cut out detail, north direction detail, etc.
Uploaded by:
Eiz
Luna

