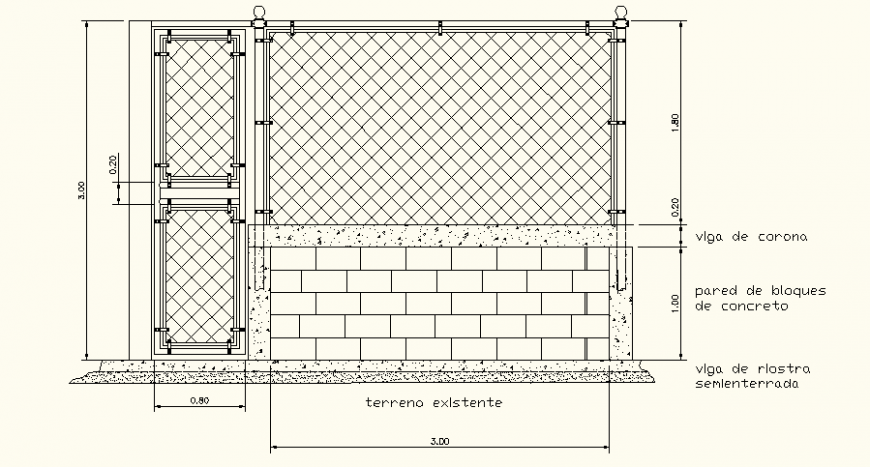Brick wall and grill detail elevation and plan dwg file
Description
Brick wall and grill detail elevation and plan dwg file,. front eleavtion detail, dimension detail, nut bolt detail, concreting detail, brick masonary detail, naming detail, etc.
Uploaded by:
Eiz
Luna

