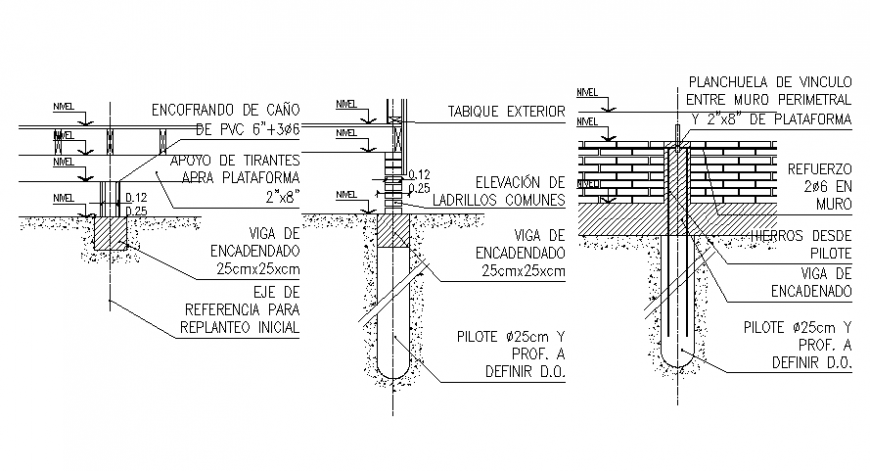Drawings details of bricks masonry units autocad file
Description
Drawings details of bricks masonry units autocad file that shows concrete masonry details along with dimension and brick wall details and dimension naming texts details.
Uploaded by:
Eiz
Luna

