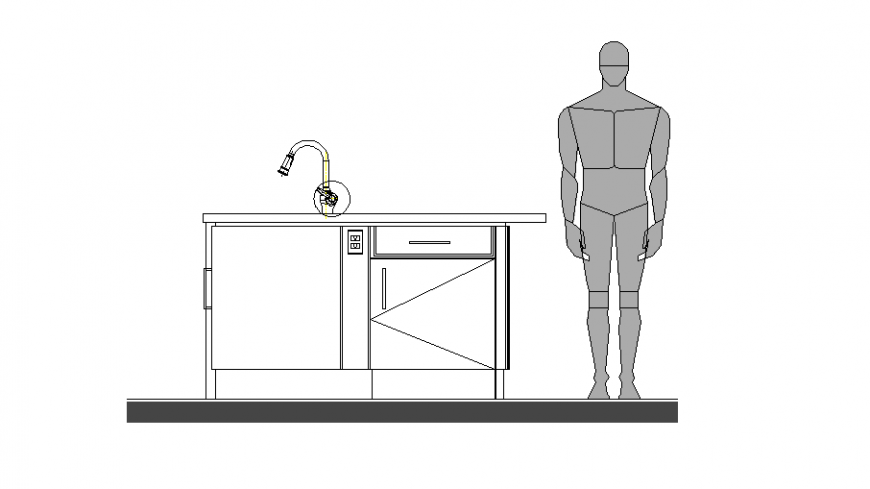Kitchen front elevation of platform,
Description
Kitchen front elevation of platform,kitchen front elevation details, front kitchen platform and cabinet details are shown , front wash basin detail
File Type:
DWG
File Size:
90 KB
Category::
Interior Design
Sub Category::
Modern Office Interior Design
type:
Gold
Uploaded by:
Eiz
Luna

