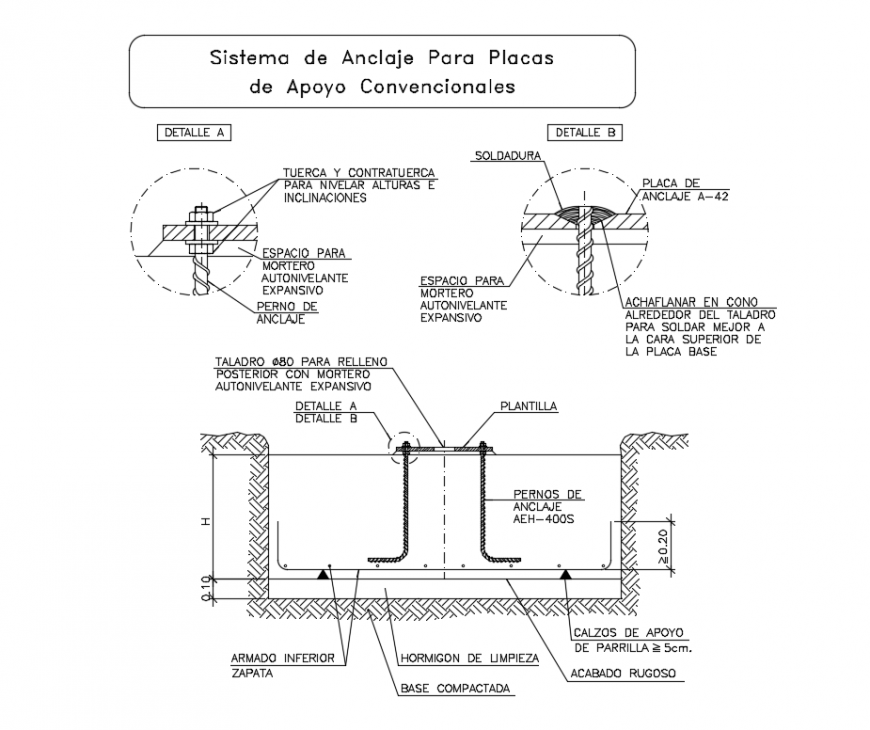Anchoring System for Conventional Support Plates and concrete details dwg file
Description
Anchoring System for Conventional Support Plates and concrete details that includes a detailed of nut and nut to level heights and tiling, space for mortar, self leveling enpansive, anchoring bolt, achaflanar in cone around the drill to weld better to the top of the base plate and much more of constructive details.
Uploaded by:
Eiz
Luna

