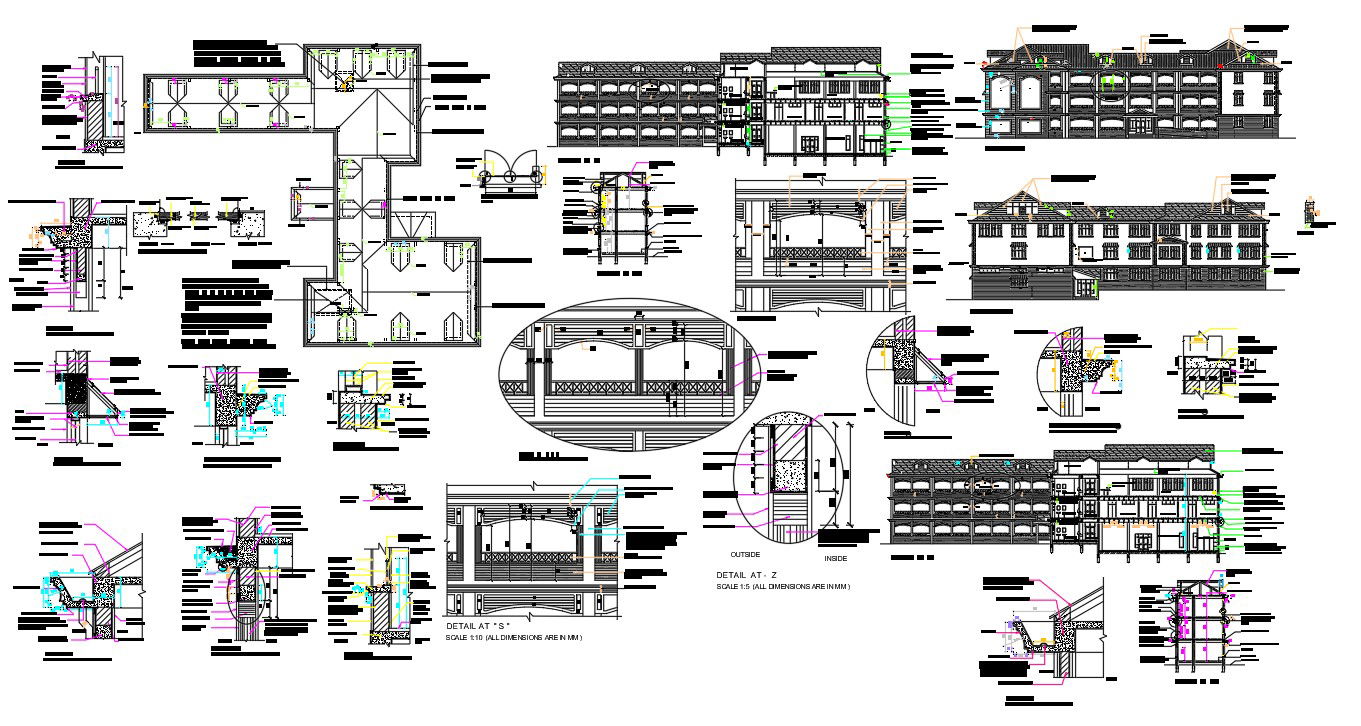College building details
Description
College building details in a elevation plan, layout plan, structure details, class room, library , door & window details ,section plan, wooden details, College building design
draw in autocad format.
Uploaded by:
helly
panchal
