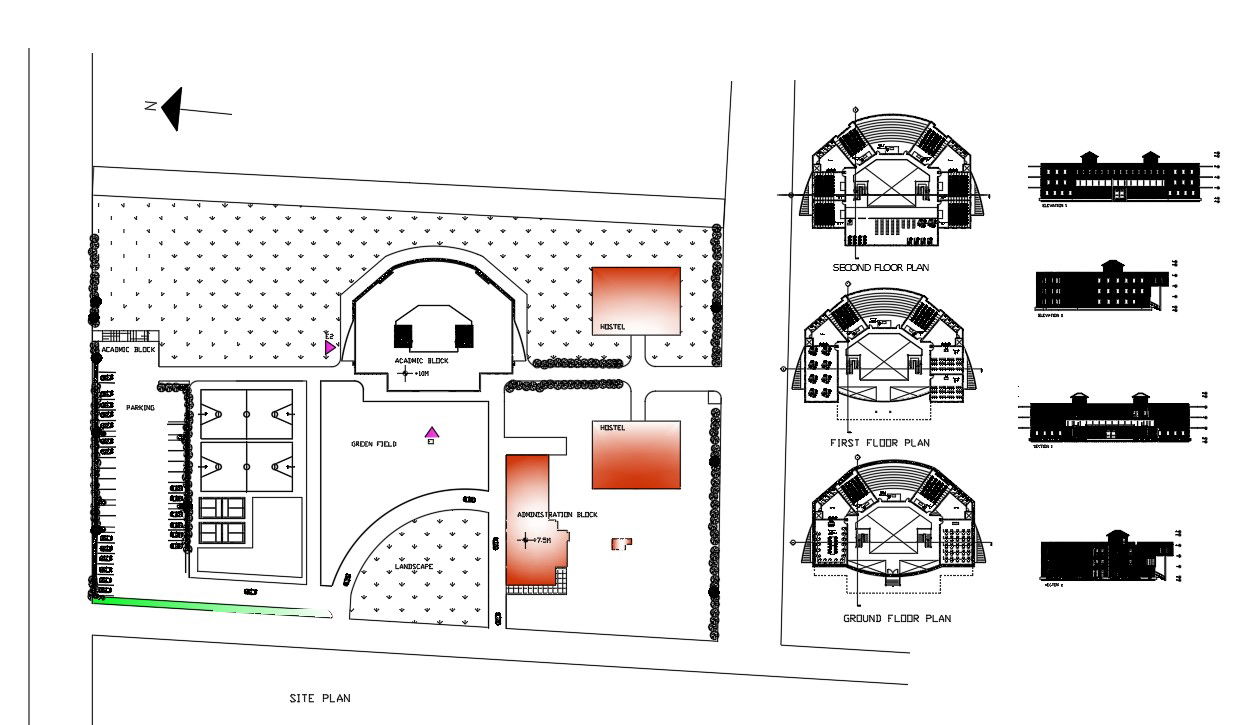Educational institution design
Description
Educational institution details in a layout plan, elevation details, garden, class room, hostel, toilets, library, furniture details, Educational institution design draw in autocad
format,
Uploaded by:
helly
panchal

