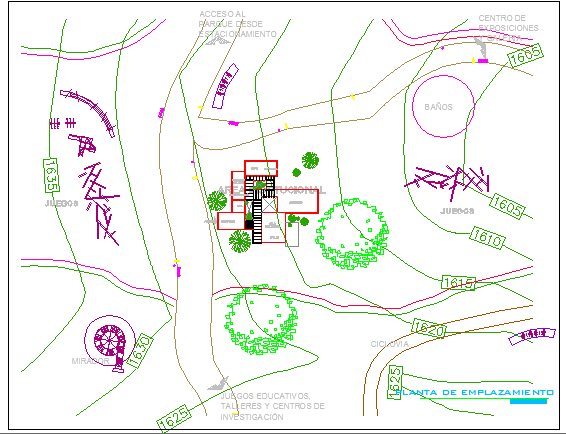Site plan of higher education center dwg file
Description
Site plan of higher education center dwg file
Site plan of higher education center that includes indoor and outdoor roads, functional area, tree blocks, garden area, landscaping details, plant blocks and much more of education center.
Uploaded by:
