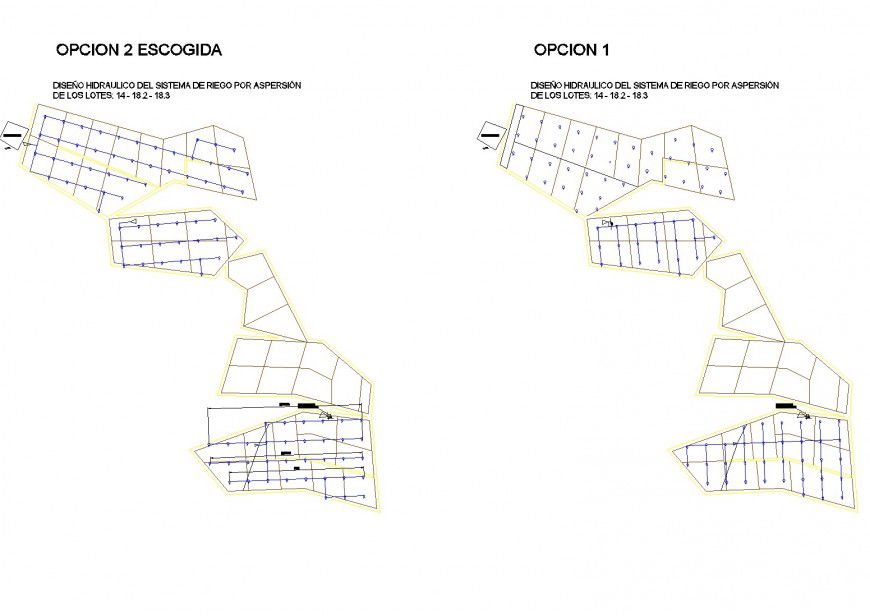Design of a sprinkler system plan dwg file
Description
Design of a sprinkler system plan dwg file, centre line plan detail, dimension detail, naming detail, scale 1:100 detail, etc.
File Type:
DWG
File Size:
1.9 MB
Category::
Dwg Cad Blocks
Sub Category::
Sanitary CAD Blocks And Model
type:
Gold
Uploaded by:
Eiz
Luna
