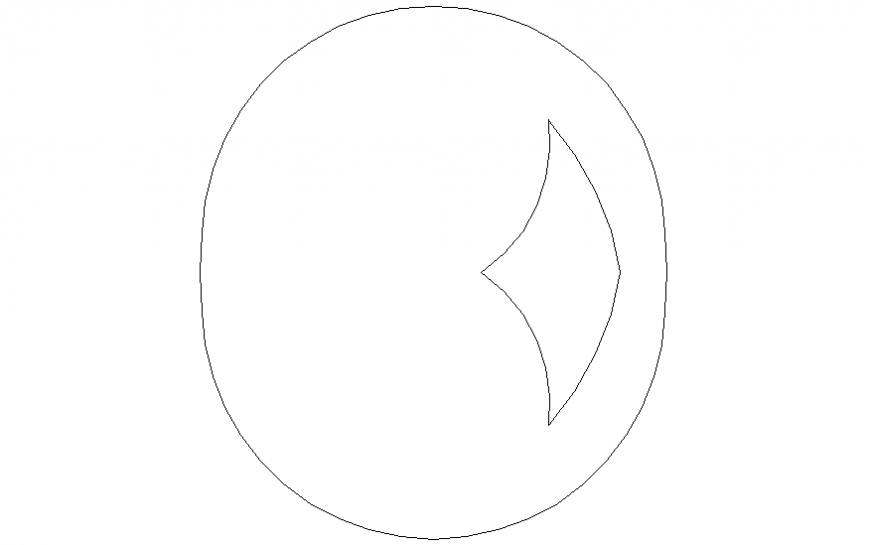Sanitary ware furniture block drawing in dwg file.
Description
Sanitary ware furniture block drawing in dwg file. detail drawing of Sanitary ware furniture block, with details.
File Type:
DWG
File Size:
3 KB
Category::
Dwg Cad Blocks
Sub Category::
Sanitary CAD Blocks And Model
type:
Gold
Uploaded by:
Eiz
Luna

