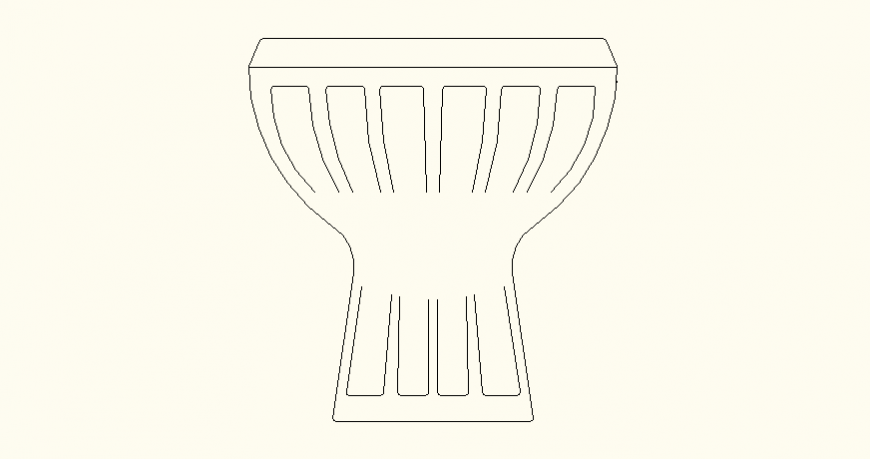English sitting toilet detail elevation autocad file
Description
English sitting toilet detail elevation autocad file, front elevation detail, etc.
File Type:
DWG
File Size:
7 KB
Category::
Dwg Cad Blocks
Sub Category::
Sanitary CAD Blocks And Model
type:
Gold
Uploaded by:
Eiz
Luna
