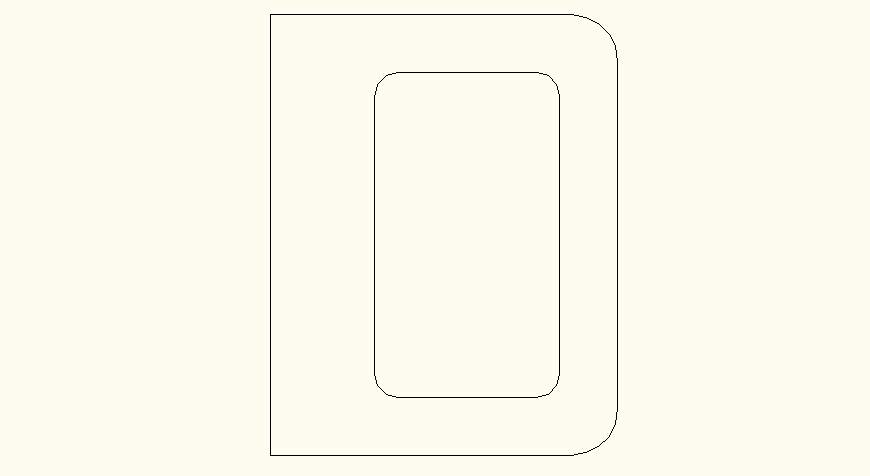Rectangular wash basin shape detail elevation and plan layout file
Description
Rectangular wash basin shape detail elevation and plan layout file, fillet detail, top view detail, etc.
File Type:
DWG
File Size:
2 KB
Category::
Dwg Cad Blocks
Sub Category::
Sanitary CAD Blocks And Model
type:
Gold
Uploaded by:
Eiz
Luna

