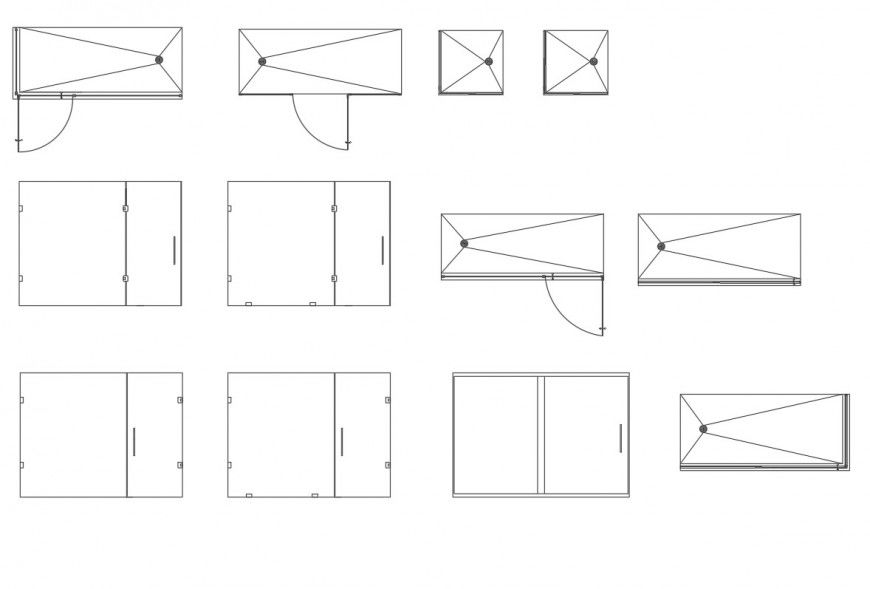Cut out Sanitary appliances plan layout file
Description
Cut out Sanitary appliances plan layout file, furniture detail in door and window detail, etc.
File Type:
DWG
File Size:
4.4 MB
Category::
Dwg Cad Blocks
Sub Category::
Sanitary CAD Blocks And Model
type:
Gold
Uploaded by:
Eiz
Luna
