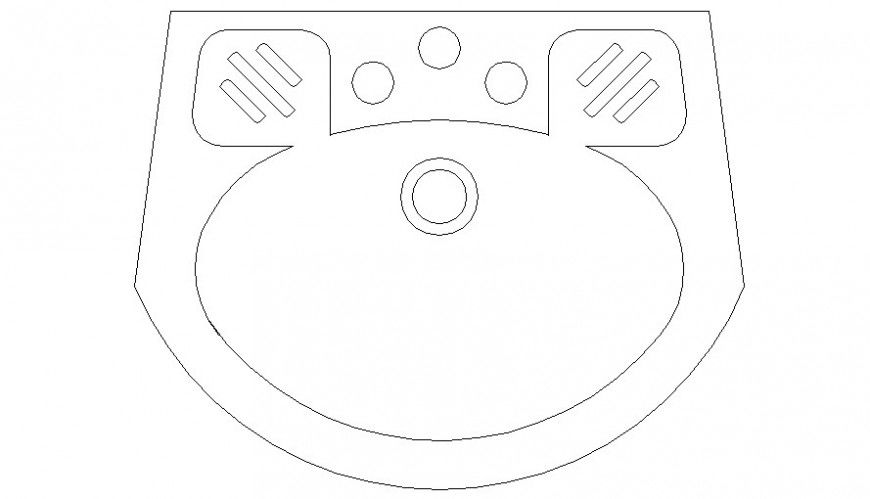2d view elevation drawings of sanitary washbasin autocad file
Description
2d view elevation drawings of sanitary washbasin autocad file that show top elevation of sanitary blocks details made up from ceramic material with tap and faucets details.
File Type:
DWG
File Size:
7 KB
Category::
Dwg Cad Blocks
Sub Category::
Sanitary CAD Blocks And Model
type:
Gold
Uploaded by:
Eiz
Luna

