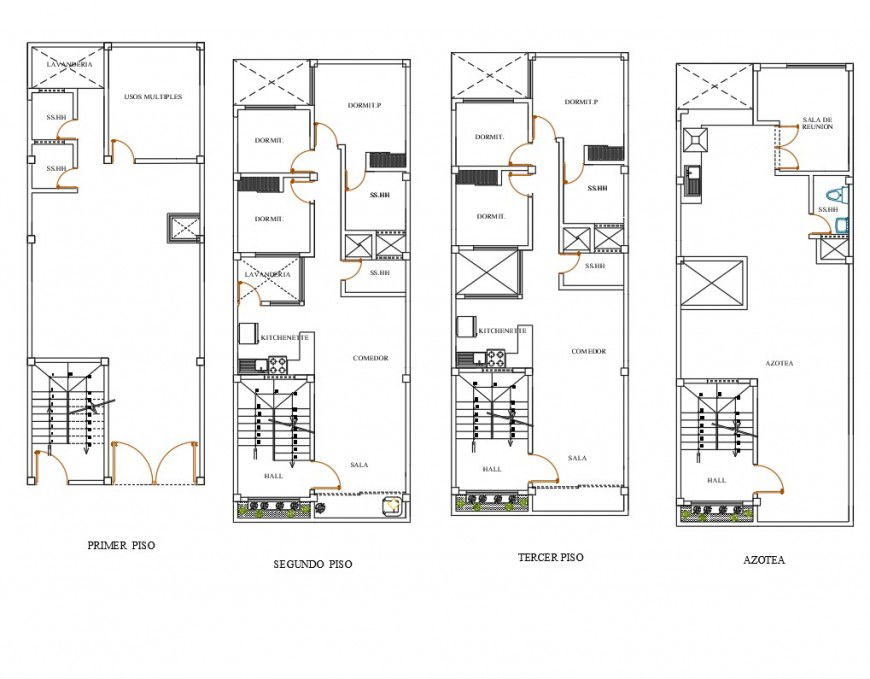House various detail plan dwg file
Description
House various detail plan dwg file, furniture detail in door, window and cub board detail, landscaping detail in tree and plant detail, cut out detail, stair detail, kitchen detail, etc.
Uploaded by:
Eiz
Luna
