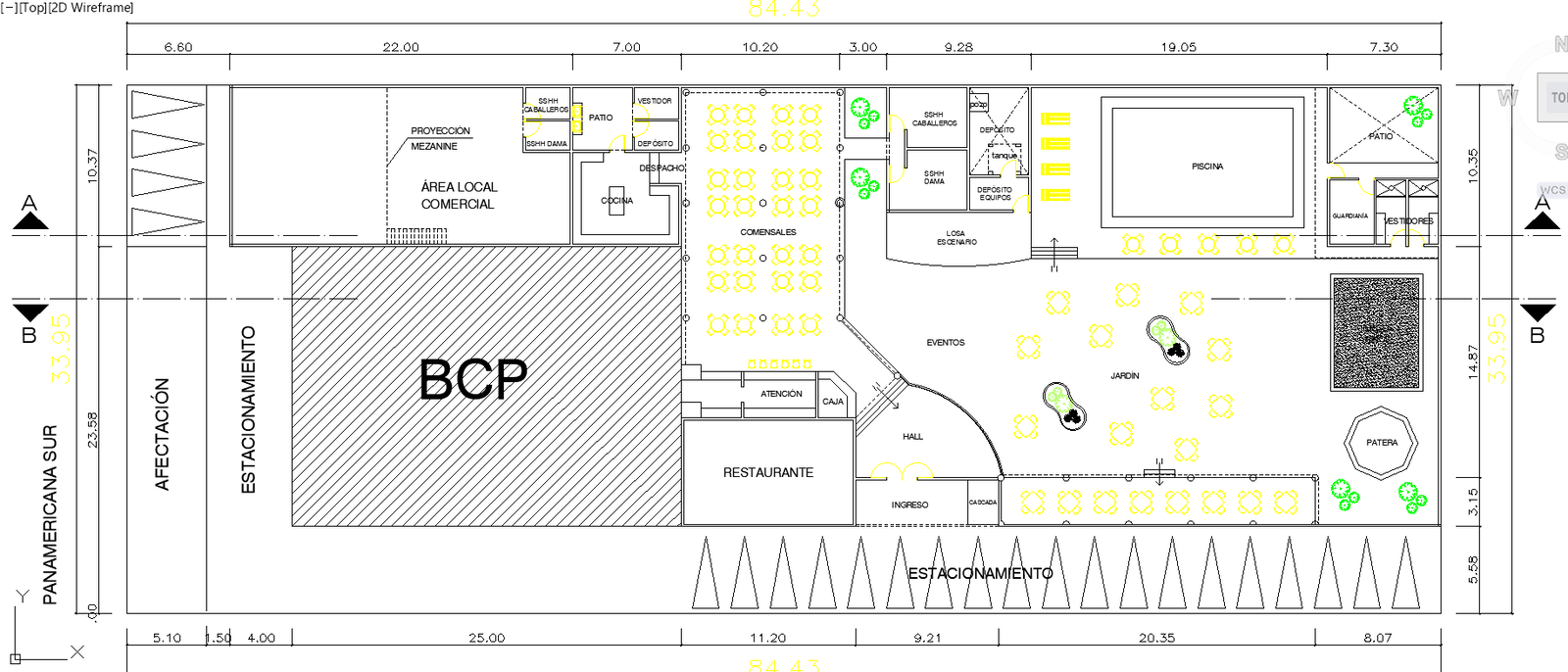Restaurant Detail DWG with 84m Layout, Dining Zone and 12m Pool Design
Description
This AutoCAD DWG file presents a complete restaurant detail layout featuring a full site length of approximately 84.43m and a width near 33.65m. The plan includes a large dining area, an office room, a kitchen zone, a bar section, and a children's play area arranged in a functional circulation pattern. The swimming pool section spans roughly 10m to 12m with surrounding seating clusters. The parking area displays organized bays with widths between 2.4m and 2.6m, while pedestrian pathways measure around 1.5m to 2m for easy movement. Additional details include landscaped pockets, food service counters, and restroom access points, all clearly dimensioned.
Sectional views A A and B B illustrate floor levels, height transition, and internal activity zones with precise annotations. The restaurant bar, cooking stations, preparation counters, and service routes are shown with clean hatch patterns for material identification. The drawing also highlights structural outlines, roofing cuts, ventilation areas, nd glass panel placements. This DWG file is ideal for architects, interior designers, civiengineersins and planners who need a comprehensive restaurant layout for design, visualization, and project execution. It provides all the technical information for a modern commercial dining development.

Uploaded by:
Harriet
Burrows
