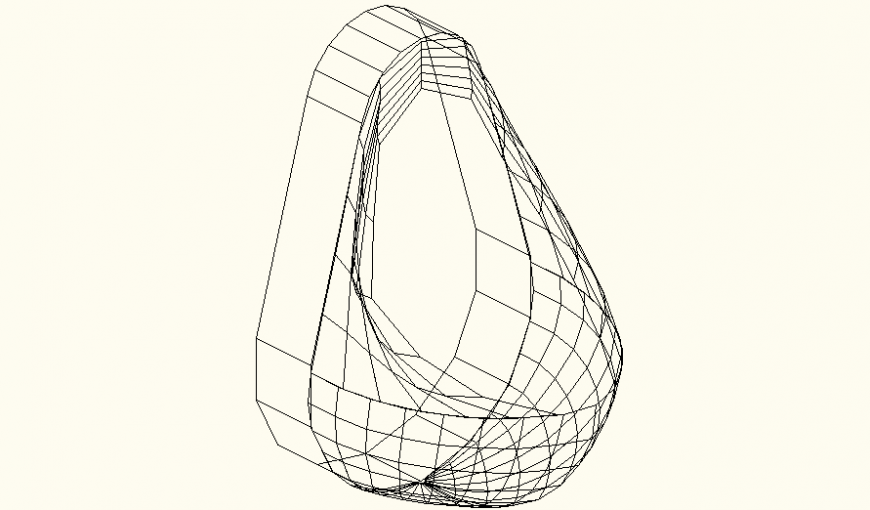Standing toilet detail elevation and plan autocad file
Description
Standing toilet detail elevation and plan dwg file, isometric view detail, hatching detail, etc.
File Type:
DWG
File Size:
11 KB
Category::
Interior Design
Sub Category::
Bathroom Interior Design
type:
Gold
Uploaded by:
Eiz
Luna

