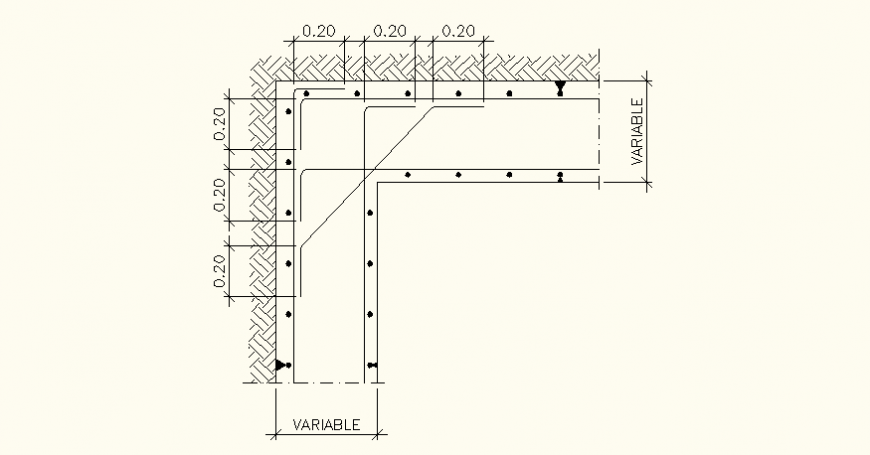Detail of horizontal reinforcement elevation and plan autocad file
Description
Detail of horizontal reinforcement elevation and plan autocad file, hatching detail, over lapping detail, diemsnion detail, cover detail, etc.
File Type:
DWG
File Size:
33 KB
Category::
Construction
Sub Category::
Concrete And Reinforced Concrete Details
type:
Gold
Uploaded by:
Eiz
Luna

