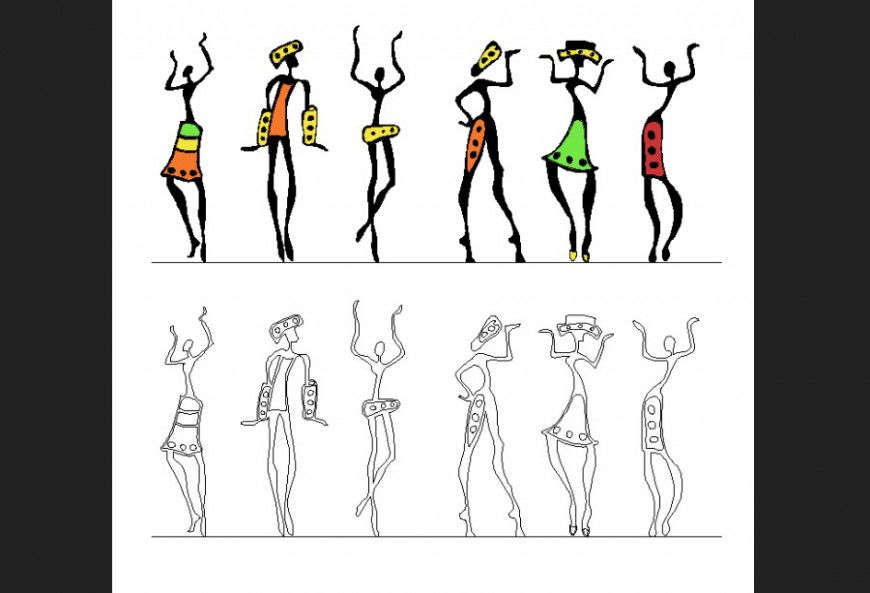Verily art plan detail dwg file.
Description
Verily art plan detail dwg file. The front view plan with detailing of physical body, textures, etc.,
File Type:
DWG
File Size:
158 KB
Category::
Dwg Cad Blocks
Sub Category::
Cad Logo And Symbol Block
type:
Gold
Uploaded by:
Eiz
Luna
