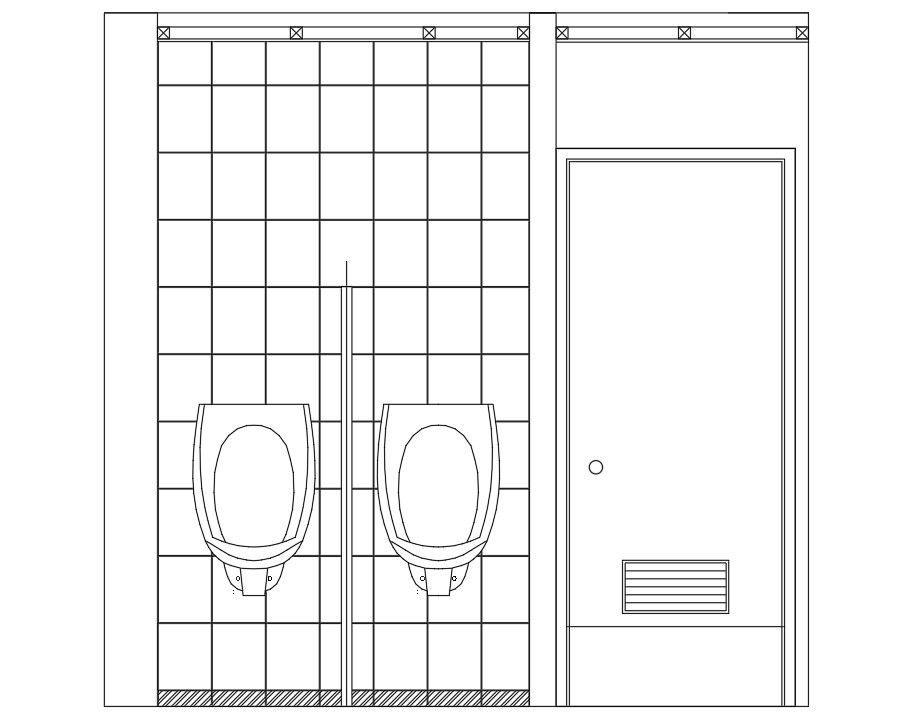Toilet Sanitary Detail
Description
Toilet Sanitary Detail, This Toilet Detail include of W.C, Wash Basin and All Sanitary this autocad file.
File Type:
Autocad
File Size:
258 KB
Category::
Dwg Cad Blocks
Sub Category::
Sanitary Ware Cad Block
type:
Free
Uploaded by:
Priyanka
Patel
