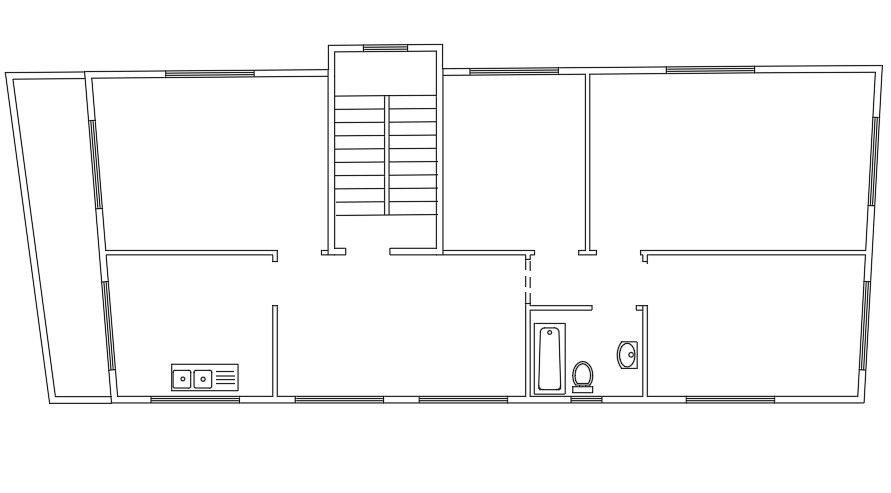8x17m sanitary CAD block drawing
Description
8x17m sanitary CAD block drawing is given in this AutoCAD file. On this plan, the kitchen, bathtub, wash basin, and water closet are mentioned. For more details download the AutoCAD drawing file.
Uploaded by:
