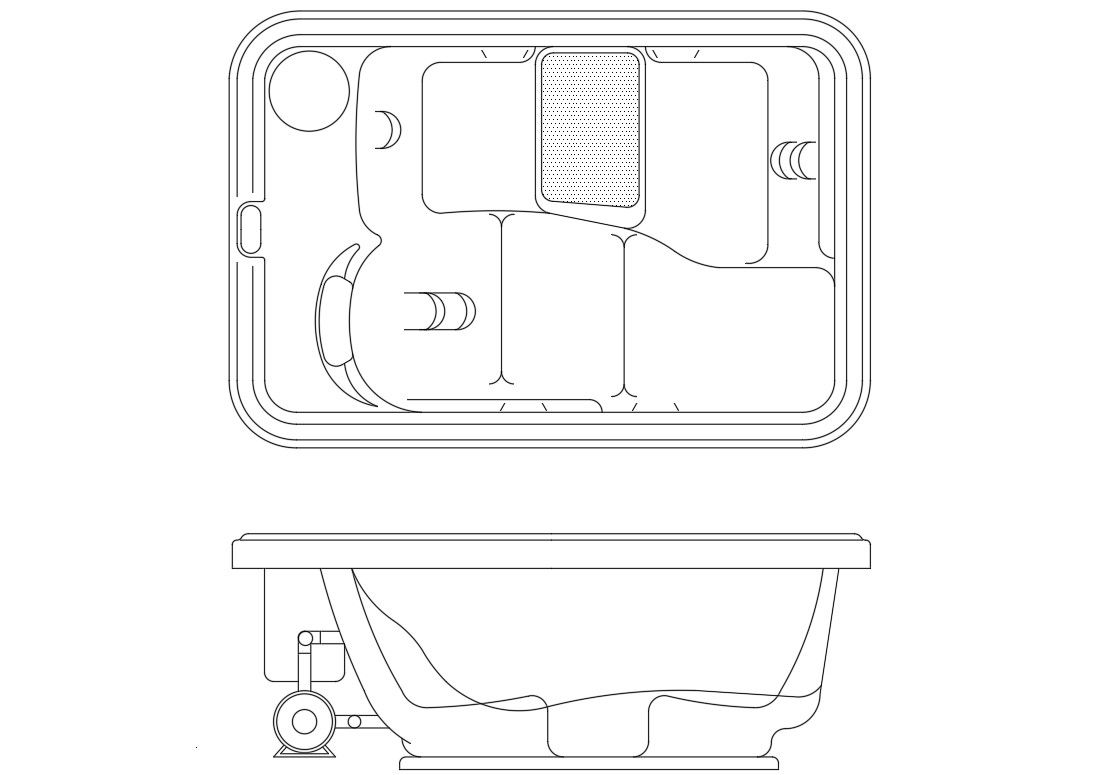Bath Tub Block
Description
Bath Tub Block Design, This Bath Tub Detail of Plan Design, Elevation design etc include the file.
File Type:
Autocad
File Size:
42 KB
Category::
Dwg Cad Blocks
Sub Category::
Sanitary Ware Cad Block
type:
Gold
Uploaded by:
Priyanka
Patel
