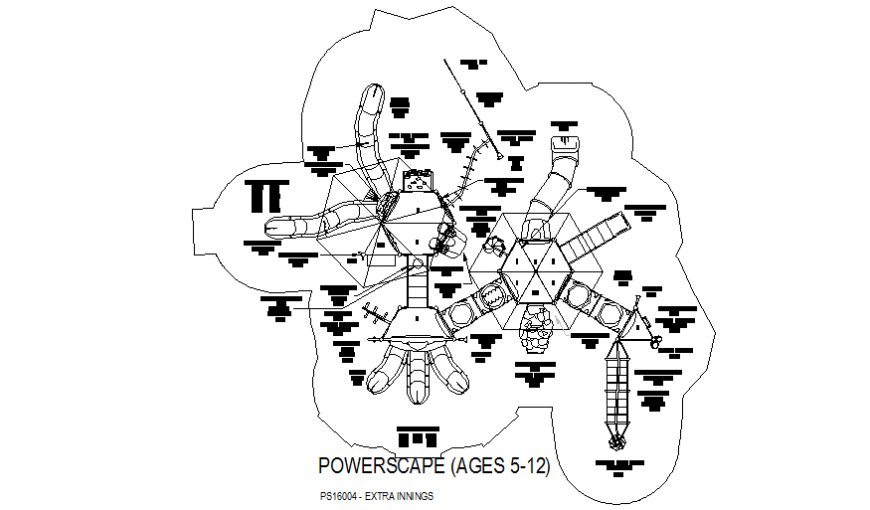Power scape design with its plan with playing area dwg file
Description
Power scape design with its plan with playing area dwg file in view of hexagonal and rectangular area of roof area view with view of transfer frame and zip slices in plan.
Uploaded by:
Eiz
Luna

